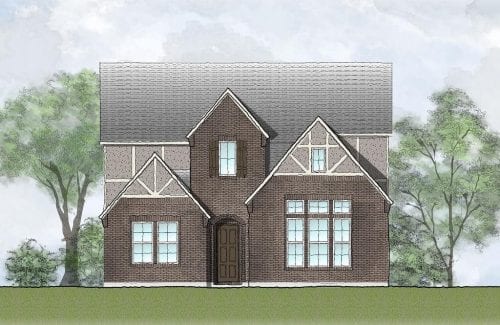Oct 7, 2016 | Floor Plan Friday

The Laurel floor plan by Gehan Homes is one that you must see! This elegant floor plan welcomes you into a round entry as you make your way into open living space. Spacious kitchen with over-sized island and a quaint breakfast nook with unique arch wall. This plan offers 3 bedrooms, 2 baths in 2,020 square feet all on one floor. Gehan Homes offers so many options to extend patio, rooms, add powder bath, and even add media or gameroom upstairs. The options are endless so you can customize this home for your family. Beautiful laid out floor plan with Master Suite tucked by itself with split bedrooms and a study or 4th bedroom option. Come see this floor plan in person!
Gehan Homes is currently building this floor plan in McKinney in Robinson Ridge. Robinson Ridge has many amenities including a community pool, park, and walking trails. Located in Prosper ISD, this community has an elementary school less than 2 miles away! For a VIP tour of this floor plan or any others, call us at 214-620-0411 today!
Sep 30, 2016 | Floor Plan Friday

The Carolina III by Bloomfield Homes is a popular floor plan that is offered in many of the neighborhoods that Bloomfield builds homes in. Spacious 3,754 square feet, this beautiful floor plan features 5 bedrooms, 3 baths, with 2 dining rooms. Walking into this home you are welcomed into a beautiful circular entry way with personality arches and decorative ledges. Split bedrooms with a gorgeous master suite that includes a large walk in closet. Spacious kitchen with huge island and plenty of counter top space and cabinets. Open living space perfect for entertaining! Upstairs options include game room with upgrade of media room of fifth bedroom with bath. This floor plan is a must-see!!!
Call us to see this floor plan today!
Sep 2, 2016 | Floor Plan Friday

Our featured floor plan is a MUST SEE in the quiet community of West Crossing located in Anna. The Wakefield floor plan built by Horizon Homes offers 2,843 square feet of space with 5 bedrooms, 3 bathrooms, and a 2 car garage. Starting under $300,000 for this size home you are welcomed when walking into this floor plan by the open foyer. Guest suite located at the front with study tucked away before entering the open living room and kitchen, this floor plan is great for entertaining! The large master suite is separate with great features including a double vanity. Upstairs features a large game room space with three bedrooms and a bathroom perfect for any growing family. Horizon Homes offers many great standard features as well as several upgrade options that are worth checking out!
West Crossing in Anna is away from some of the hustle and bustle that comes with the City but still close to all that you need to get to. This community is located in Anna ISD and offers amenities such as a clubhouse, fitness center, greenbelts, and a community pool. Call us today at 214-620-0411 to see this floor plan and community with all it has to offer!
Aug 26, 2016 | Floor Plan Friday

Located in the new community of Hollyhock in Frisco, our featured floor plan Kamelia is built by Drees Custom Homes. The Kamelia floor plan offers spacious living space throughout. Private master suite located in front of the house with a rear entry garage. Upstairs bedrooms offer a jack and jill set up and guest suite along with open space to below. Perfect for entertaining the standard back porch on this floor plan is a MUST SEE! Beautiful standard features offered by Drees Custom Homes with many additional upgrade options.
Hollyhock is a new community located just 1.5 miles west of the North Dallas Tollway. This family friend community is in Frisco ISD and offers several amenities including fitness center, swimming pool, and nature trails. Beautiful community…call us today for your VIP tour at 214-620-0411.
Aug 12, 2016 | Floor Plan Friday

You will love the Hackberry floor plan with M/I Homes in Park Ridge McKinney as soon as you see it! This floor plan offers 1,887 sq ft with 3 bedrooms and 2 baths with many great options available including a 4th bedroom and game room to name a few. Walking in through the large covered front porch you enter into an elegant foyer which leads to an open living space. Split bedrooms as well as a hide-away laundry; this floor plan even offers a mud room set up. Enjoy entertaining on the large back porch or opt to add an additional game room upstairs. Amazing open kitchen has roomy island and lots of counter space. Must see!
Don’t miss this chance to check out this beautiful M/I floor plan in Park Ridge, located in McKinney ISD. Great community in a sought after location, call us today to see this floor plan today at 214-620-0411.
Aug 5, 2016 | Floor Plan Friday

Today we are featuring the beautiful 2,897 sq ft Evant (2889) floor plan with Plantation Homes. This great two-story floor plan has 4 bedrooms and 2-1/2 bath with many great upgrade options. The luxurious master suite features 2 master closets and spacious set up. The upstairs has all of the extra rooms with a big open space above the living that really adds personality to this floor plan. Perfect back porch for entertaining, you definitely want to see this floor plan in person!
Located in The Parks of Legacy community in Prosper, you can also enjoy all of the community amenities available such as a large community park, amenity center and pool. Close to the Dallas North Tollway, this community is also located in the sought after Prosper ISD. Call us today for your chance to see this floor plan in person at 214-620-0411.
Page 9 of 11« First«...7891011»


























